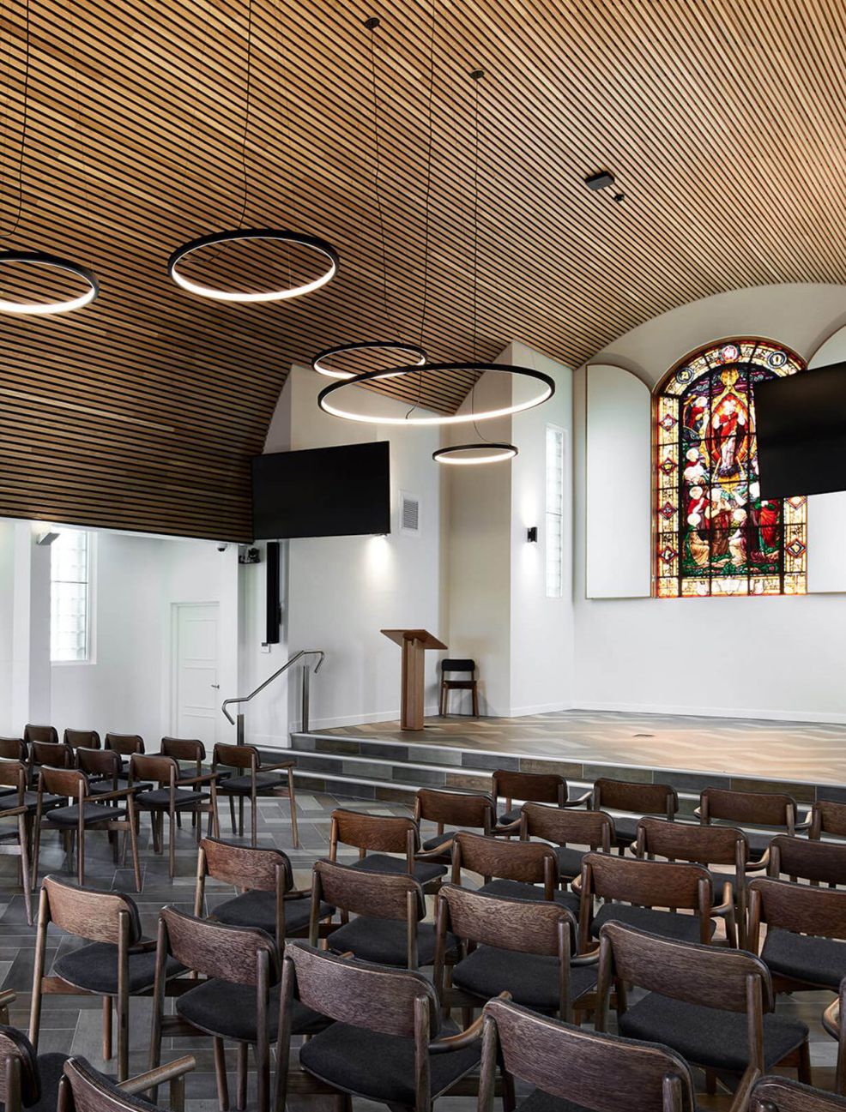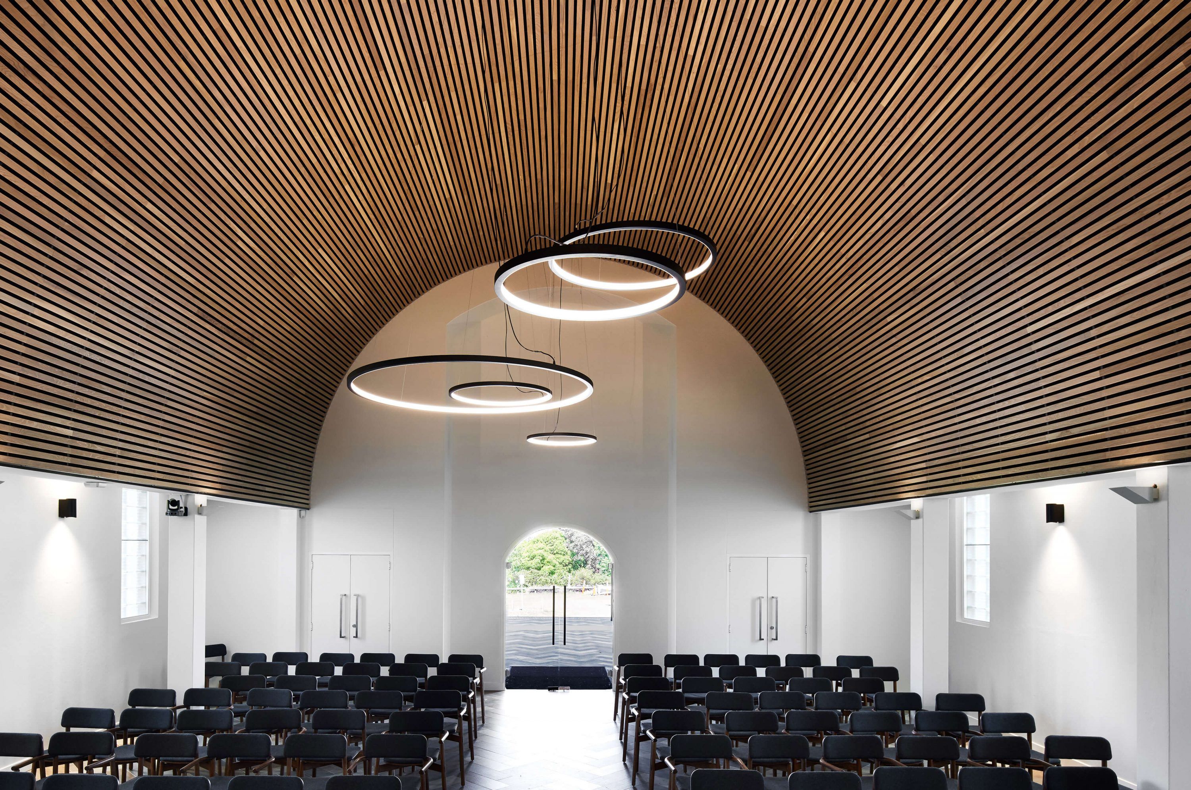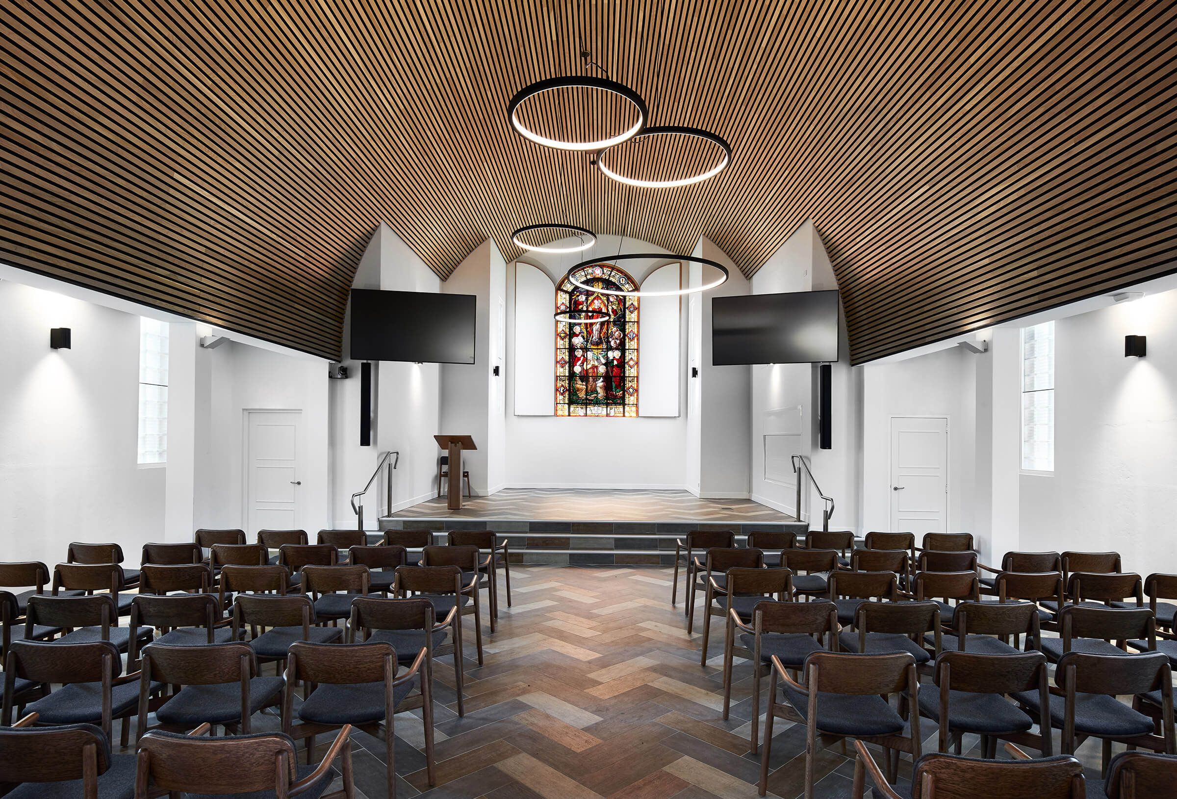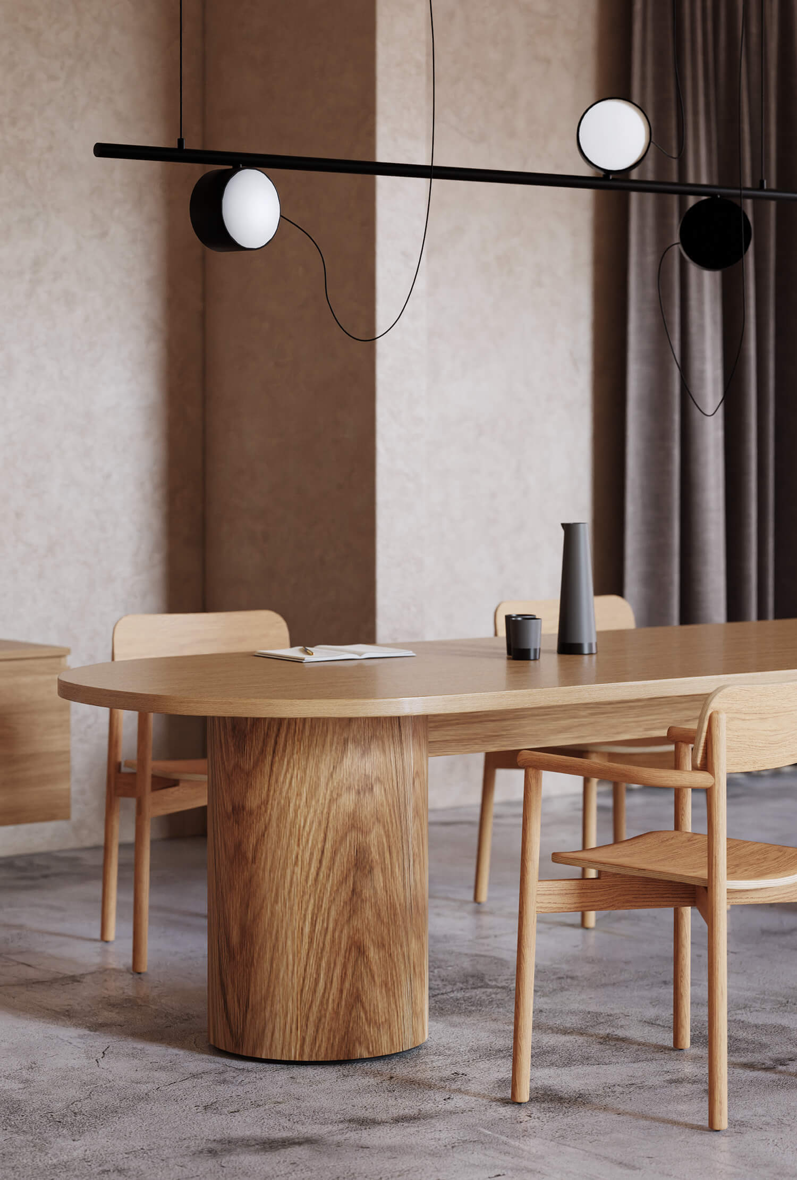The new interior design for All Souls Chapel has taken what was once described as a ‘clinical’ interior, and transformed it into a place of warmth, texture and subtle colour.
At any time in life it is important to have access to beautiful spaces of repose and reflection. But this kind of environment is particularly important when remembering and celebrating the life of a loved one. The new external additions and interior design for All Souls Chapel, by Weston Williamson Architects, have taken what was once described as a ‘clinical’ interior, and transformed it into a place of warmth, texture and subtle colour.
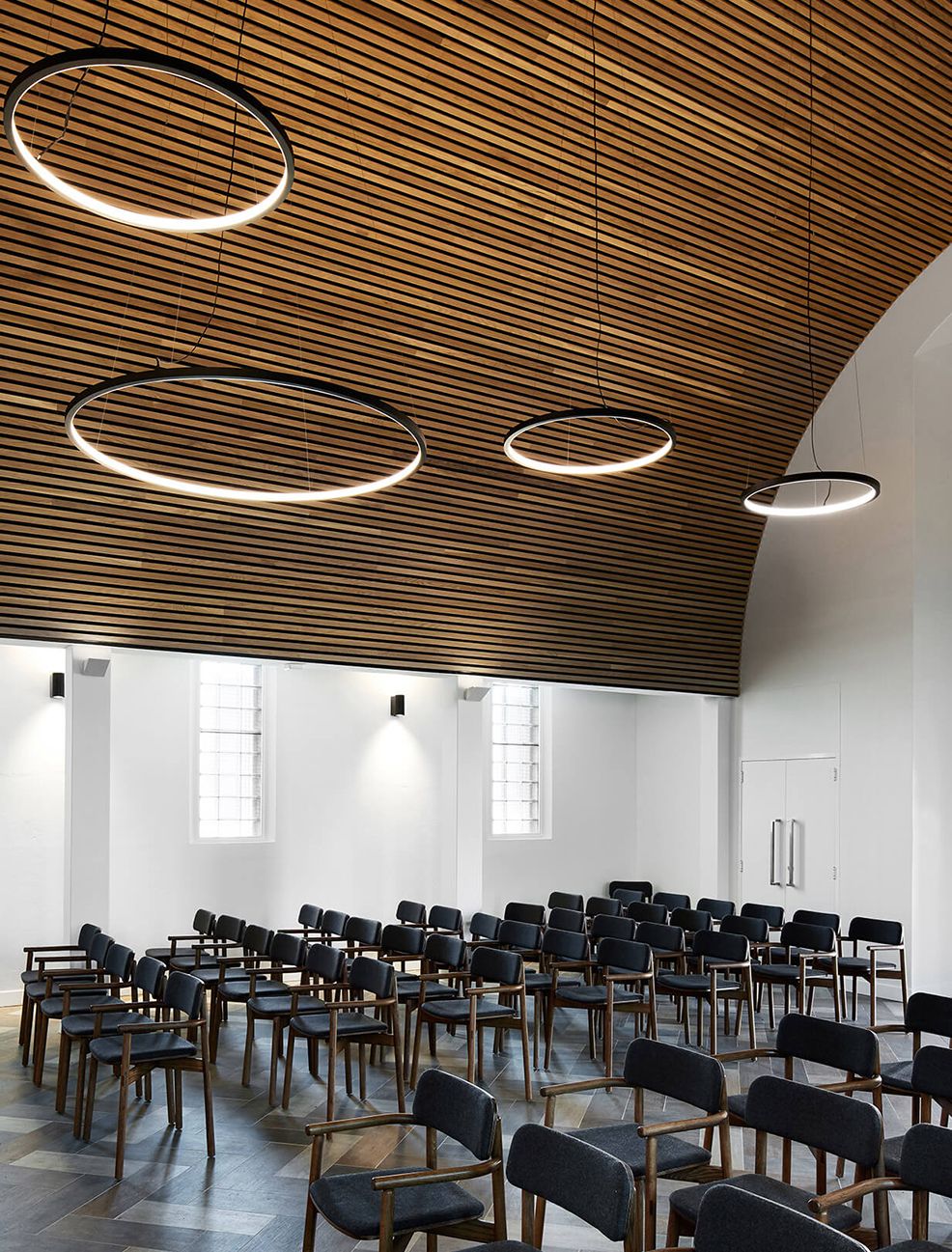
Upholstered Jasny chairs have been selected for the chapel. The brown wash timber and deep grey upholstery compliment the herringbone floor. These stackable chairs offer flexibility for rearranging the chapel and also bring comfort for older guests, as they are designed with an integral arm. Foldable Storyteller chairs have been selected to provide additional seating capacity and are used on the entry podium for larger services. A custom racking system designed by NOMI allows for these chairs to be safely stowed when not needed.
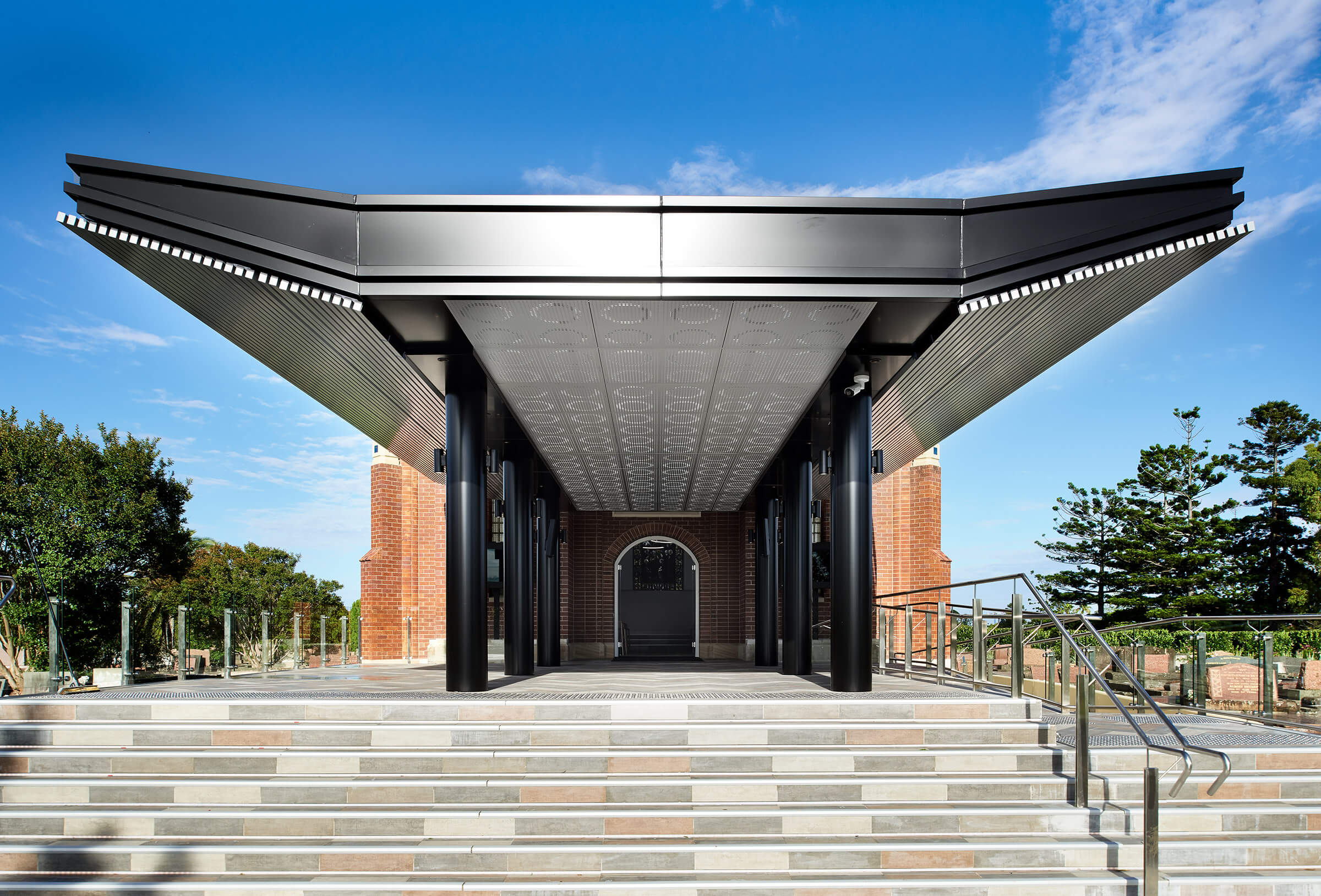
All Souls is one of the smaller, nondenominational chapels used for services at Rookwood. The distinctive Art Deco building needed a refreshed interior suited to ceremonies for any cultural group, increased capacity and improved weather protection. The architects have developed a contemporary, yet sympathetic entrance canopy and podium for the heritage building that offers an expansive, weather protected outdoor space. Internally, their main move reinstates and timber lines the barrel-vaulted ceiling. A key device for the entire refurbishment is a new tiled floor, in a herringbone pattern, running from the entry podium right through to the pulpit. This tiling provides a palette of pattern, colour and texture linking all parts of the building.
