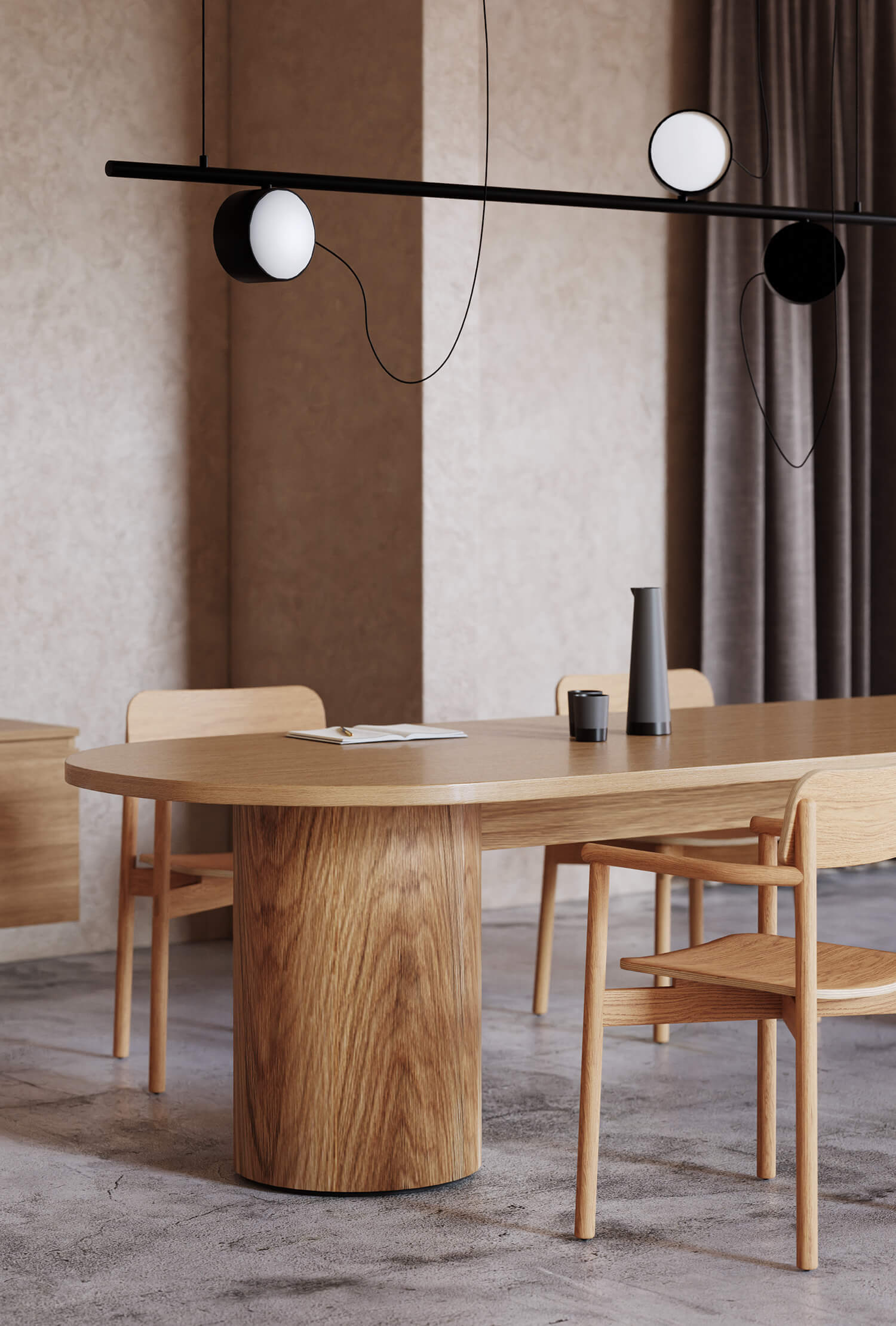Introducing NOMI Education Series, a collection of informative interior design articles to help guide you through all the everyday FAQs of specifying furniture.
This month’s article will share a few basic principles and tips to help streamline your specification process when it comes to selecting the perfect setting size for your design.

Once you have selected the style of setting you love, the next decision is how big does this setting needs to be? There are a couple of factors that will narrow this down, which are space and function. Where will this setting be placed and how many people are going to use it?

If a setting sits within an enclosed space where the occupant’s back is facing a wall, then a minimum of 900mm from the table edge to the wall is a comfortable distance. This should be increased to 1200mm for circulation.

Meanwhile, if this setting is a workstation in a commercial setting, it is important to consult the Australian Standards. The Building Code of Australia recommends an overall 10 square metres per person for offices, including primary, secondary and tertiary spaces, but many companies prefer to estimate their spatial requirements from 12 to 14 square metres.


Companies that require enclosed office spaces for client privacy such as accounting, law or psychology firms may need to allocate 14 to 20 square metres per employee.

The next consideration is the number of seats. For a person to comfortably sit next to another, it is ideal to allow between 600-800mm per seat. Chairs with arms will lean towards the higher number rather than chairs without. To create some variance within the setting, specify armchairs at the heads of the table and side chairs for the sides.

The recommended seating space per person in a workstation varies depending on focus, visual, and audio privacy elements. The suggested spatial requirements per person range from 1.2 to 2 metres for the width, and 1.3 to 1.6 metres for the depth.

When selecting the shape of your table, consider reflecting on the shape of the room. These parameters will start to inform how the furniture setting fits into the space you are designing.

In summary, we recommend the following;
- Minimum of 900 to 1200mm from the table edge to the wall for enclosed space setting where the occupant’s back is facing the wall
- Between 600 to 800mm per seat for comfortable seating
- Minimum of 10 to 14 square metres per person for offices
- Minimum of 14 to 20 square meters per person for enclosed office spaces for client privacy
- Minimum of 1.2 to 2 metres width and a minimum of 1.3 to 1.6 metres depth for workstation setting
If you need any help with your space, get in touch with our team via live chat or here.


